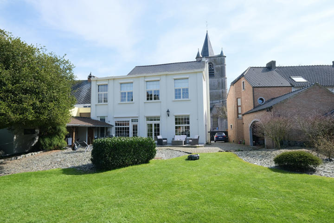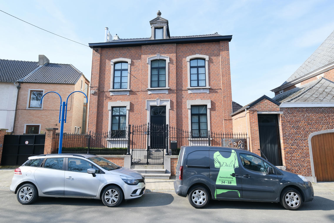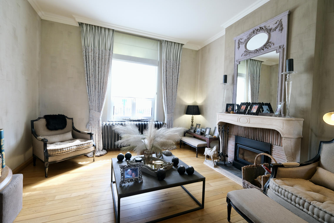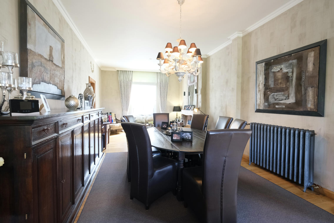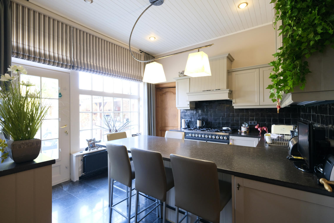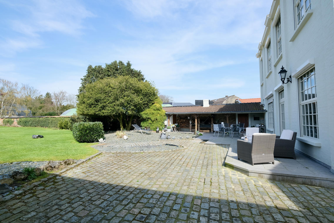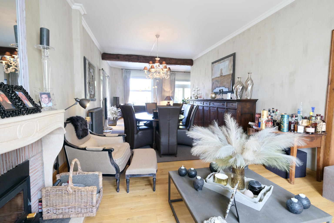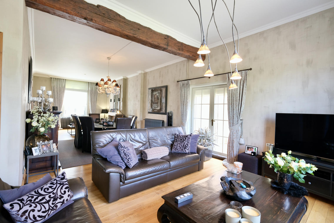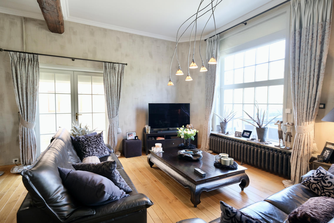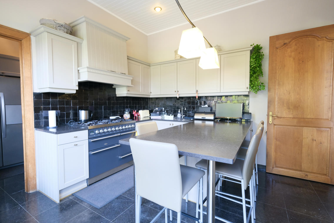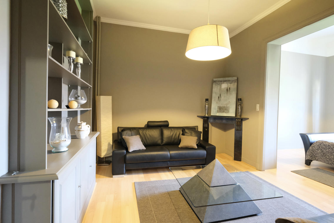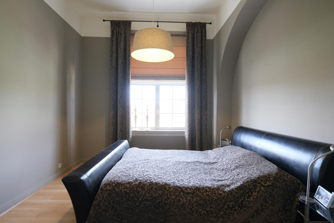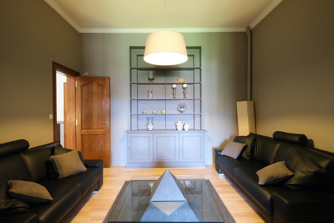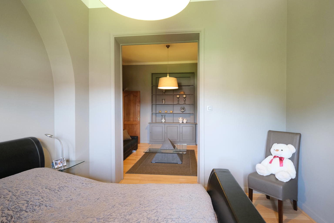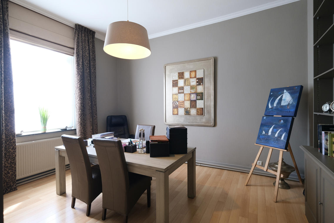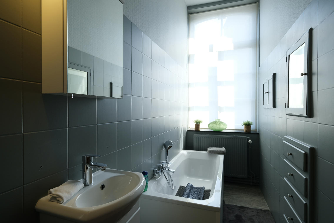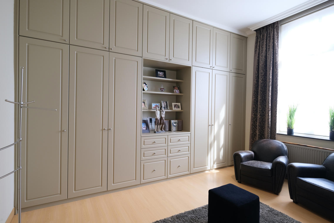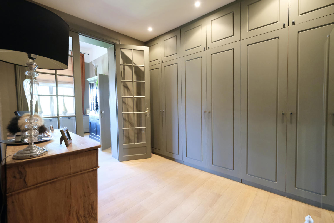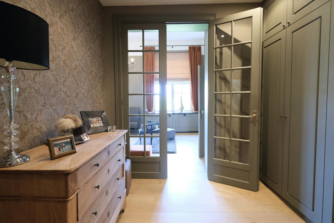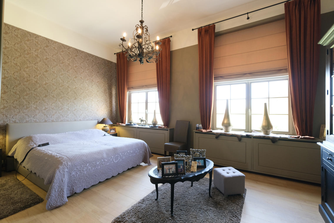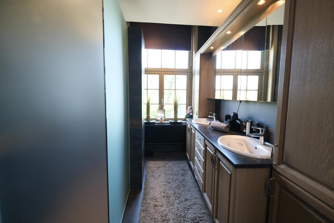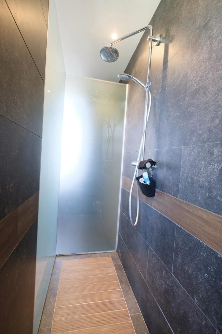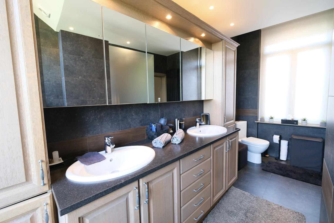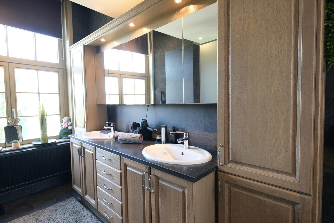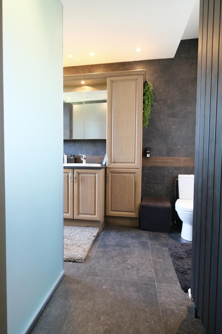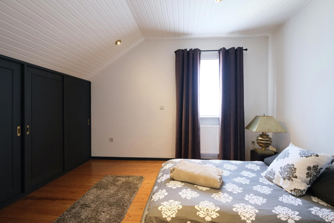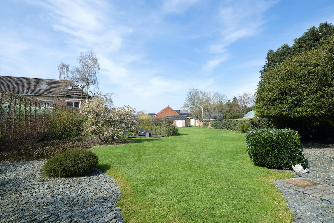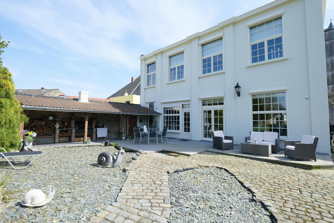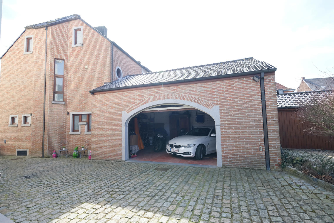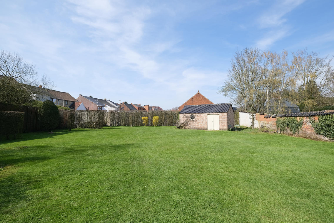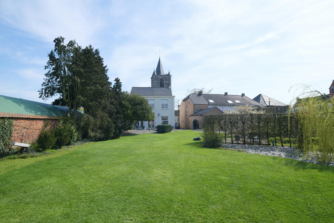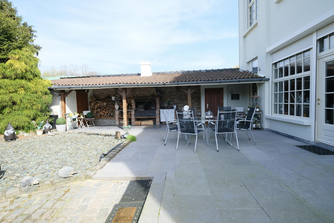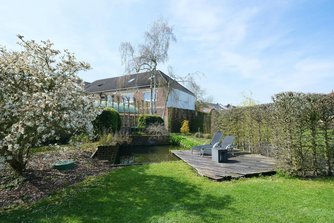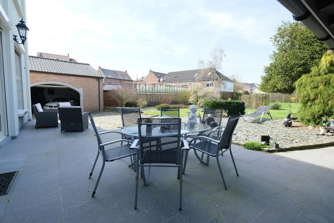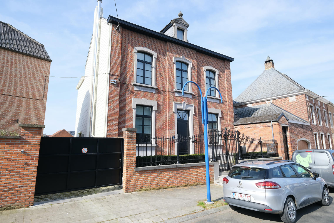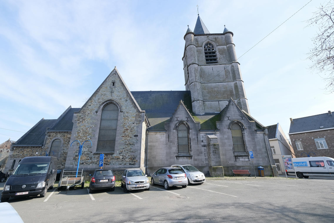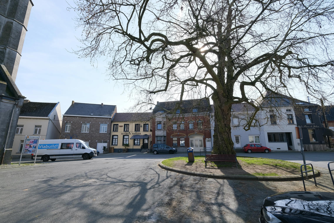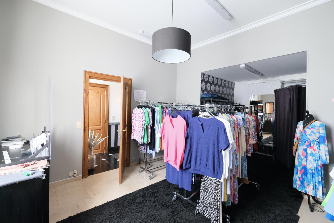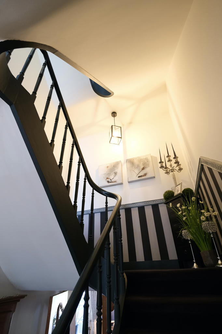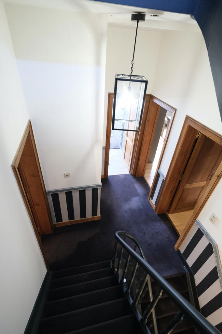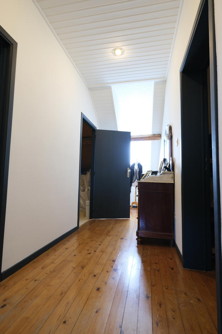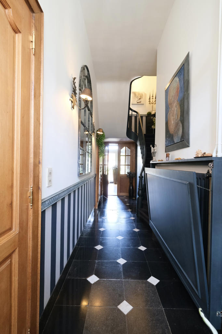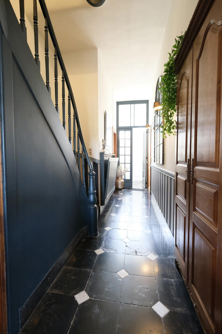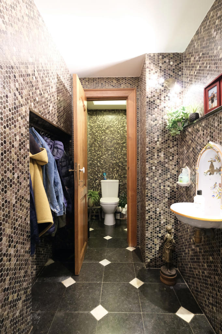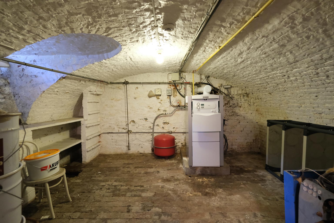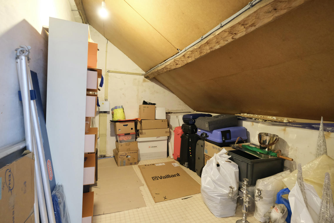
Exceptional house - sold
-
7850 Enghien Petit-Enghien

Description
TUBIZE - REF : 5448834 - In a residential area we offer this exceptional maison de maitre dating from 1870 in perfect condition on a plot of 1966m2. It comprises on the ground floor: an entrance hall with cloakroom, a guest toilet, a large living room, a dining room, a separate fully equipped kitchen, a laundry room/storeroom, a magnificent terrace with an additional outdoor kitchen, followed by a magnificent garden and a 2-car garage with additional storage space. The house also has 50m2 of commercial space with a separate entrance, ideal for a liberal profession. 1st floor: large hall, master suite (large bedroom, bathroom with walk-in shower, w.c and double sink) and dressing room, 3 bedrooms, one with an additional lounge, 2nd bathroom. The 2nd floor comprises a night hall, 2 large bedrooms and an attic for storage. Basement: 2 wine cellars and a large storage cellar. Important details: a rainwater tank connected to the wc and the utility room, alarm system, electric shutters throughout the rear facade, roof redone 12 years ago, rear facade and cladding completely refurbished in 2022, garden shed, EPB in progress, double glazing, compliant electricity, gas central heating, bi-hourly meter, possibility of buying the property furnished, electric gate, no works to be planned, water softener.
Address :
Place Adolphe Dupont 4 - 7850 Enghien Petit-Enghien
General
| Reference | 5524424 |
|---|---|
| Category | Exceptional house |
| Number of bedrooms | 6 |
| Number of bathrooms | 2 |
| Garden | Yes |
| Garage | Yes |
| Terrace | Yes |
| Habitable surface | 370 m² |
| Ground surface | 1966 m² |
| Availability | at the contract |
Building
| Construction year | 1870 |
|---|---|
| Number of garages | 1 |
| Outside parking | Yes |
| Number of outside parkings | 4 |
Name, category & location
| Number of floors | 2 |
|---|
Basic Equipment
| Access for people with handicap | Yes |
|---|---|
| Elevator | No |
| Double glass windows | Yes |
| Type of heating | gas (centr. heat.) |
| Type of kitchen | hyper equipped |
General Figures
| Number of toilets | 4 |
|---|---|
| Number of showerrooms | 2 |
| Room 1 (surface) | 18.62 m² |
| Room 2 (surface) | 19.04 m² |
| Room 3 (surface) | 14.42 m² |
| Room 4 (surface) | 22.97 m² |
| Room 5 (surface) | 18.66 m² |
| Living room (surface) | 22.39 m² |
Prices & Costs
| Land tax (amount) | 2472 € |
|---|
Technical Equipment
| Type of frames | vinyl |
|---|
Ground details
| Type of environment | residential area |
|---|
Security
| Alarm | Yes |
|---|
Next To
| Nearby schools | Yes |
|---|---|
| Nearby public transports | Yes |
| Nearby highway | Yes |
Certificates
| Yes/no of electricity certificate | yes, conform |
|---|
Various
| Attics | Yes |
|---|---|
| Cellars | Yes |
Energy Certificates
| Energy certif. class | E |
|---|---|
| Energy consumption (kwh/m²/y) | 362 |
| En. cert. unique code | 20231219021874 |
| EPC valid until (datetime) | 12/19/2033 |
| PEB date (datetime) | 12/19/2023 |
